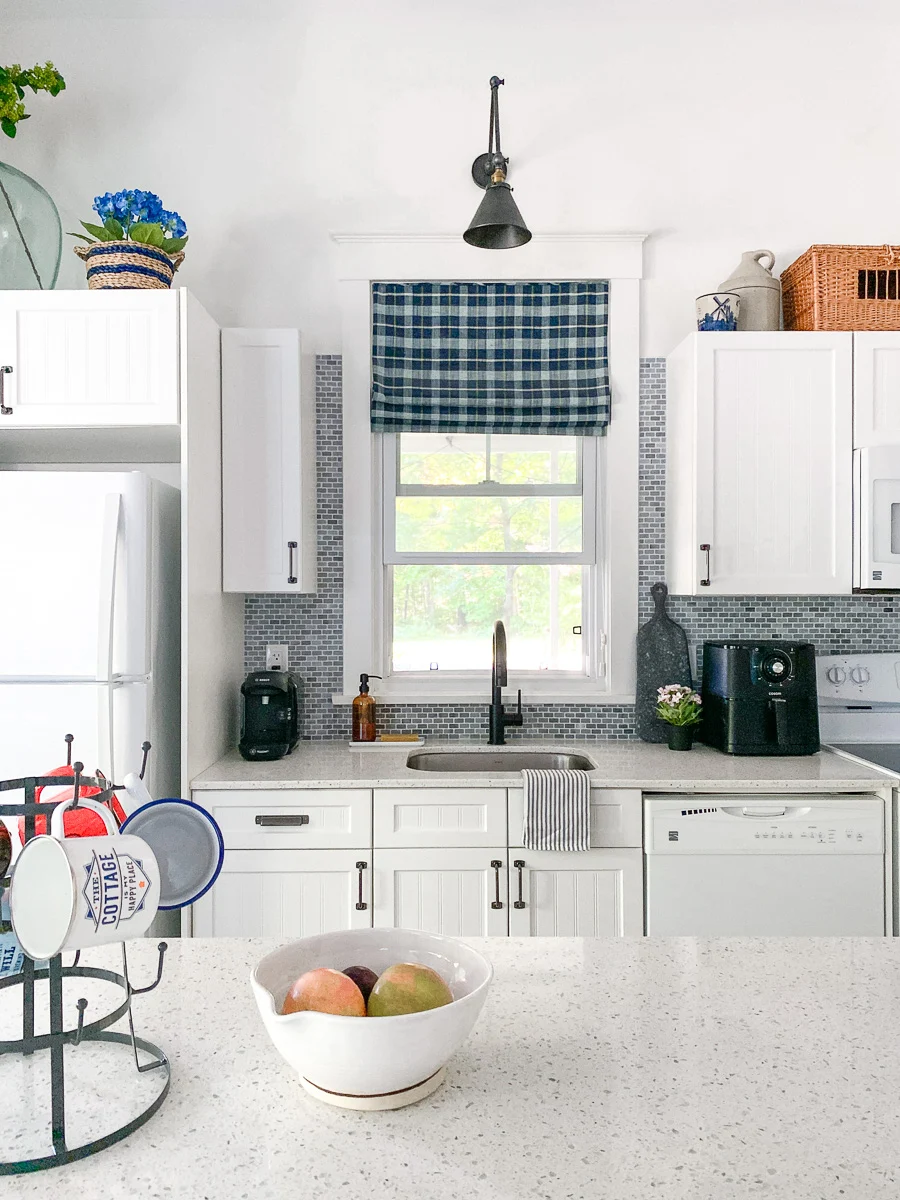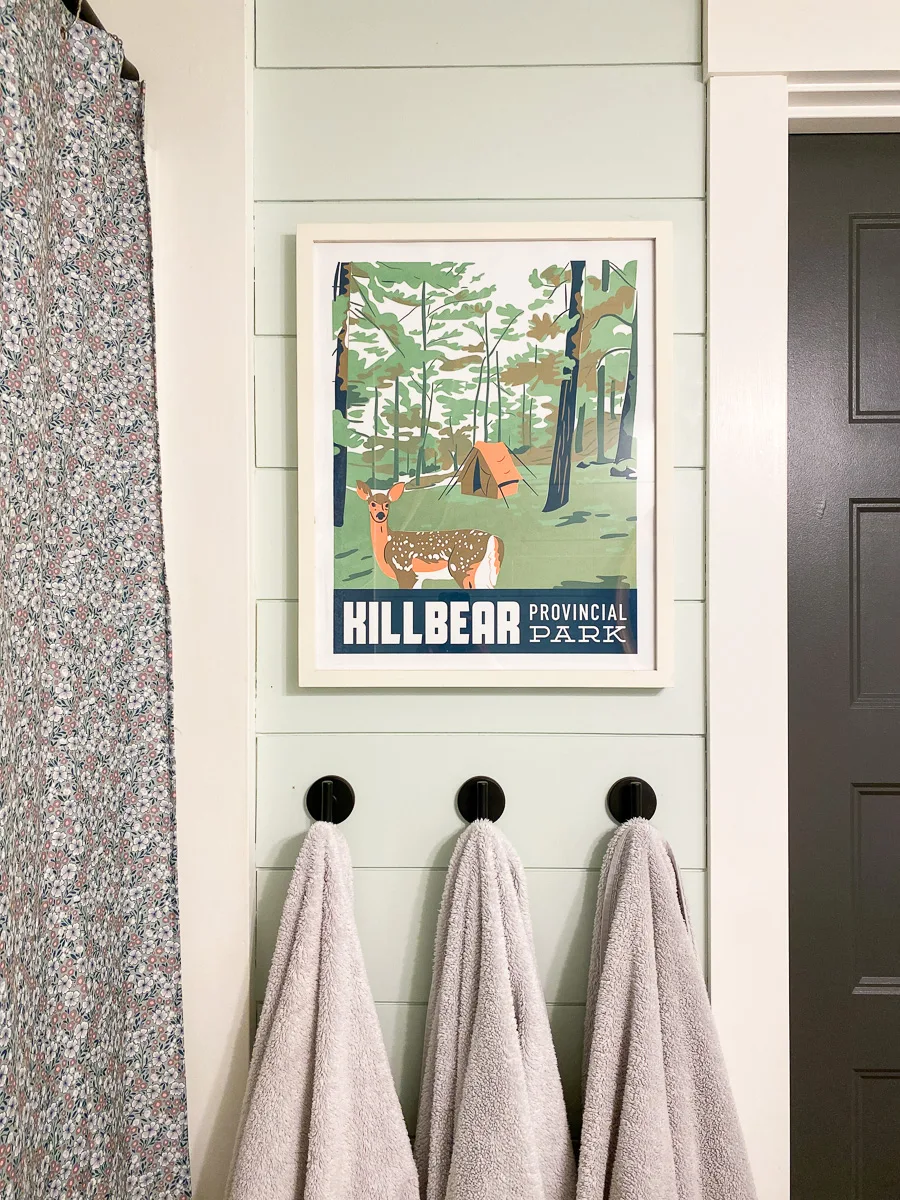Cozy Cottage Decor: A Country Cottage Tour
There's something undeniably enchanting about the charm of a cozy cottage. The
warmth of natural materials, the timeless appeal of vintage finds, and the
casual comforts that define cottage style decor make it a great idea for
transforming any space into a welcoming retreat.
Today I wanted to share the cottage style decorating ideas that you'll find at
Wildwood Cottage, our summer cottage in Prince Edward County where we escape from city life.
We've made a few changes lately, so I wanted give you a tour of what it looks
like today.
Cottage Decor Ideas
It's the best of cottage life and a great base to explore the County. The area has 40+ wineries, amazing restaurants, and the magnificent white sandy beaches of Sandbanks Provincial Park are only a 10 minute drive away. The cottage is not winterized though, which means we enjoy it from early April to the end of October.
Here's a view of the back of the cottage. You'll see its situated amongst the
trees, which keeps the cottage nice and cool. The two
sheds are ones we installed ourselves
and finished to match the cottage.
Doing any sort of DIY or decorating project at the cottage takes some effort.
We have limited time here so home improvement projects require better
planning, getting materials ahead of time, and being willing to give your time
at the beach to do the work.
Many of our projects have sat for years as a result, but we managed to
complete the loft, guest bedroom, and redecorate the living room this summer so I'm
excited to show you those updates.
Screened In Porch
The best place to be in the summer is right here on this porch. At 200 sq
ft, this large screened in porch is where we gather for lunch time meals,
morning coffee, or late night conversations with friends. It has a small
table for dining, and a larger lounge area with ample seating.
GET THE LOOK:
Dining Area
Just inside the front door is our dining area. I had this
X-base rustic table and bench custom made by my friend Chris at Whitewood Studio. It's hefty, substantial, and has held up to eight years of regular use. I
paired it with outdoor chairs and I have to say, those outdoor chairs are
just as comfy as indoor dining chairs!
The
gorgeous custom curtains really help to define this space and make it special. The fabric is
Fleur Botanical La Mer
from Fabricut and it features the prettiest combination of flowers, berries,
and a butterfly or two. A
DIY peg rail
keeps this corner neat.
Open Kitchen With Island
The cottage features an open floor plan with the dining area, kitchen, and
living room adjacent to one another.
The galley style kitchen features a wall of cabinetry and an island. The
white shaker door details and gunmetal hardware suit the country feel
of the cottage.
The swing-arm lamp above the window, the plaid roman blind, the black metal
faucet, and the moonstone backsplash were some of the custom and DIY touches
we added to this area. In such an airy, white space, little pops of colour
can make a big difference.
GET THE LOOK:
You'll find our decor is a mix of nautical and country. Our cottage is in
the country, by a lake and a beach... I couldn't decide between the two
decor styles so decided to incorporate both!
These bistro counter stools were the first thing I bought for the cottage
and I'm still in love with them. So many great meals and conversations were
enjoyed sitting at these stools.
Living Room With Faux Shiplap Accent Wall
The
faux shiplap wall in the living room
is another one of our DIY projects. We've debated painting it over the years,
but I love how the wood looks against all the white. Keeping the shiplap natural adds an organic and homey feel to the cottage.
The sofa has a pull-out trundle which we absolutely love (so perfect for movie
nights!) but it has dictated the placement of furniture in the area. Furniture needs to stay to the perimeter of the room so we can pull out the trundle.
A striped chair and floor lamp create a cozy reading nook in one corner. The
painted pig art with
DIY shadowbox frame looks just right on this large blank wall.
GET THE LOOK:
For the TV stand, we've recently added this
IKEA desk but I changed out the knobs for pretty floral ones. The open bottom
allows us to tuck in these round ottomans when the sofabed is out and in use.
Otherwise, the ottomans are often pulled in front of the sofa to use as tiny
tables or footstools.
The
vintage bookcase
is one I've had for years. I repainted the navy blue to a chalky grey. We
store all of our boardgames behind the doors and use the shelves to display
interesting objects and local flea market finds.
Cozy Guest Bedroom
This is the first of three bedrooms in our cottage. This room had a complete
makeover this summer. We changed it a
bright blue kids bedroom with gingham wallpaper to this cozy and calm bedroom. The room glows and wraps you in warmth when the afternoon light shines in.
A desk (the same one as in the living room) provides a spot for WFH days.
Luckily, the cottage has great wifi so we've been able to work remotely from
here from time to time.
Opposite the bed, a collection of vintage boat photographs I found in a dusty
box in Kingston hangs on the wall. The room has a definite nautical vibe which
I love... when you're a guest in someone's home, don't you want it to feel
like an escape?
I'm quite fond of this view. The dark green/almost black doors (Weathervane by PARA Paints) and the natural stain hand rail are very modern country in style.
The stairs take you to
our teenage daughter's bedroom, up in the loft. The stairs can moved in against the wall when they're not in use.
Teenage Loft Bedroom
We've kept things clean and neat up in the loft. A platform bed with floral
bedding, a low profile dresser, and a standing mirror are tucked along one
side. Chloe has decorated the space with printed art and a vintage sign she
bought at the local antique show. It feels youthful and vibrant, like a
teenage room should be.
And of course, teenagers need a place to hang out. This modern IKEA sectional
is the perfect spot to read or watch a movie on a laptop. The LED lights
behind the sofa make a feature out of the slanted ceiling.
Here's the view down the loft stairs. It makes the cottage look like a
dollhouse, doesn't it?
Modern Country Bathroom
Cottage Primary Bedroom
GET THE LOOK:
The primary bedroom is simple and sweet. We haven't changed much since we
first decorated it years ago. I take that as a good sign - when things are
working perfectly, why change them?
My aim is to keep things soft and light in this room. The pale grey walls,
soft bedding (this cotton duvet cover
feels like your favourite worn-in t-shirt!), and wood accents create a
room that is cozy and inviting.
Light pinstriped curtains and wood blinds allow the light to stream into
this room. A dresser and small TV are all we need to keep this room
functional.
Behind that door on the left is the one remaining home improvement project
we have at the cottage: the ensuite bathroom. We plan to renovate it next
summer and then we can finally call this cottage complete! Then, there
will be nothing left to do except enjoy those warm summer nights.
I hope you enjoyed this tour of our summer home. I'm so grateful to have
this place to really enjoy the summer months.








































0 comments