How To Arrange Furniture In A Long Narrow Living Room
When I refresh my decor for each season, I take the opportunity to
reassess the long living room layout
and see the best way to arrange the room. Arranging furniture in a long,
narrow living room can be a challenge. Without the right layout, long rooms
like a living room or family room can seem awkward and cramped, leaving the
space feeling very uninviting.
So where you should you place your accent chairs, sofa, and floor lamps along
the long walls? How do you create an illusion of more space while maximizing
conversation zones for entertaining and areas for sitting quietly?
Long Living Room Layout
It's important to get this space right and make the room feel at its best. A
long room can feel like a small space if things aren't laid out efficiently.
With a little creativity and some practical tips, you can create a functional
and attractive living room that maximizes the space you have available.
In this blog post, I'll share some strategies for arranging furniture in a
long, narrow living room and design tips that will help you create a
comfortable and inviting space for you and your family to enjoy.
I. Assess Your Space
Assessing your living room space is an essential first step in arranging
furniture in a long room. While it's not necessary to completely empty out
your room, you need to know what you're working with. That starts with
taking measurements.
Measure The Room
It's important to take accurate measurements to determine what will fit and
where in your narrow living room layout. Start by measuring the length of
the longest wall, and width of the short wall, noting any architectural
features like doorways, windows, bump-outs, or built-in bookshelves. Make
sure to measure the height of the ceilings as well, and note any soffits or
obstructions.
My particular living room measures 22'10" x 11'11". It has four windows and
has two pocket door entrances, with a fireplace on the opposite wall. You
can sketch out your floorplan on a piece of paper or use an online tool like
Floorplanner.
When we first bought this house, we didn't know quite what to do with the
living room. I brought in our old large sofa, rectangular coffee table, and
armless chairs but the large room still felt very sparse and very
long.
One layout option I did have was to surround the window at the far end with
builtins and turn it into a bench seat. We had several bench seats at our
previous home and I've always loved the look. So, I placed a hutch and a
dresser on either side of the window on this short wall to see if I liked
how it would feel in the narrow space.

|
| The living room when we first moved in |
Immediately, I could see that adding in builtins would help the living room
feel cozier and help to start to define separate areas. A large space presents
a design challenge so it's a good idea see where you can treat it as a
collection of smaller areas and create different zones.
So, a few years ago, and in just six weeks,
we renovated this room and added the moulding and the built-in bench seat
and bookshelves. This one change really helped us take advantage of the length of the room
and use it to its full potential.
This cozy nook is probably my favourite feature in the entire room. I love how
the game table, light colors, and home decor accessories add visual interest
to this end of the room. It's a great place to enjoy a morning coffee too!
Determine The Traffic Flow
Once you've determined your floor space, consider the foot traffic through the
room. How do people move through the space, and what are the natural paths
they take? Is there a seating area placement that makes sense? Is there a
focal point such as a fireplace or conversation area that people will
naturally gravitate towards?
Consider your current furniture layout and see if there are any pain points or
annoyances. By thinking of the traffic flow, you can determine the best
placement for furniture to avoid blocking any walkways or creating awkward
bottlenecks.
II. Choose the Right Furniture
Selecting appropriate furniture is crucial in creating a comfortable and
functional space. You'll want consider a few factors when choosing living room
furniture: scale and proportion, functionality, and style.
Your furniture choices will impact how you use and enjoy the space. By taking
the time to choose the right furniture for your living area, you'll be able to
make the space feel comfortable and inviting and ensure that it works for your
lifestyle and needs.
SHOP FOR LIVING ROOM ARM CHAIRS:
Consider the Scale and Proportion
Furniture size and proportion should be considered to avoid overwhelming the
room. For a large living room, consider opting for a bigger sofa or l-shaped
sectional to fill out the long space. Typically, you'll have the main
furniture arrangement in the center of the room, with the sofa against the
longer wall.
However, if you have a small living room, you don't want to use furniture
that is too large as it can cause a cramped and uncomfortable feeling.
Consider using a sectional sofa, love seats, or extra chairs to spread out
instead. Opt for smaller pieces of furniture that are appropriately sized
for the room, leaving enough space for people to move around.
Furniture Functionality
You'll also want to think about how you will use the furniture. Do you need
furniture groupings to entertain multiple guests? Do you need a round coffee
table, an end table or console table for placing down drinks or a table
lamp? Look for pieces that serve more than one function, such as a sofa bed,
an ottoman with storage, or a desk that can function as an impromptu home
office. These versatile pieces can help you make the most of your available
living space, reducing clutter and streamlining your layout.
SHOP COFFEE & ACCENT TABLES:
Living Room Style
In addition to functionality, style and aesthetic should also be considered.
When selecting furniture, ensure that the pieces complement each other,
creating a cohesive design theme. I personally like to have a classic,
formal living room and keep the largest and most expensive pieces of
furniture (in this case, the sofa) neutral in style so that they are
timeless and can be changed up with accessories.
Think about your personal style preferences. Do you love a darker color on
the wall to make your living room look cozy and warm? Or would you prefer
white paint and sheer window treatments that let in the natural light and
make the feel bright and airy? Create mood boards and test out paint and
fabric swatches to create a harmonious and visually pleasing space that
feels put together and intentional.
III. Create Zones
Creating zones in the living room is an effective way to make the most of
the available space, especially in a long, narrow room. By defining specific
areas within the room, such as a sitting area, entertainment zone, or a
workspace, you can create a sense of purpose and functionality for the
entire space while also maximizing the available square footage.
Define Your Spaces
In our living room, we have three main areas: a small work or relaxing space
framed by the bookcases; a main entertaining zone in the middle of the room;
and another sitting area and display zone near the front window.
Placing bookcases at the end of the room is a visual tricks that counters
the bowling alley effect and helps stop your eye. To detract attention
from the longer walls which are horizontal lines, you'll want to emphasize
vertical lines or give the illusion of height. Using a tall piece like a
bookcase or tall armoire does just that. They make the room feel more
proportional and balanced.
The main entertaining area is anchored by the sofa which is placed along the
largest section of uninterrupted wall. Side chairs, an overhead pendant, and
a light area rug further help to define this zone. You can use area rugs to
anchor each zone and separate them visually from one another. This will help
establish clear boundaries and provide a more organized and visually
appealing space.
The front zone is the one that is most fluid. In winter, the furniture is
moved out of the way to make room for the Christmas tree. Other times, I
have the desk in the front window to display accessories. Right now, I've
moved all my plants into this zone so they can get the most sunlight. I
usually also have extra seating like an ottoman here so we have a place to
sit and put our shoes on before we head out the door.
IV. Experiment with Layouts
Struggling with furniture placement and figuring out the right room design?
You're not alone! It usually takes a few tries to find the best layout and
right furniture arrangement. Start by trying out different furniture layouts
to see what works best for your space.
One option is to place the furniture in a traditional arrangement, such as
facing a fireplace or television. Another option is to try an angled
placement, which can help break up the long, narrow feel of the room. I've
tried different layouts in our living room and very quickly can assess what
feels right. Be sure to consider the traffic flow through the room and
ensure that the layout doesn't create any obstacles.
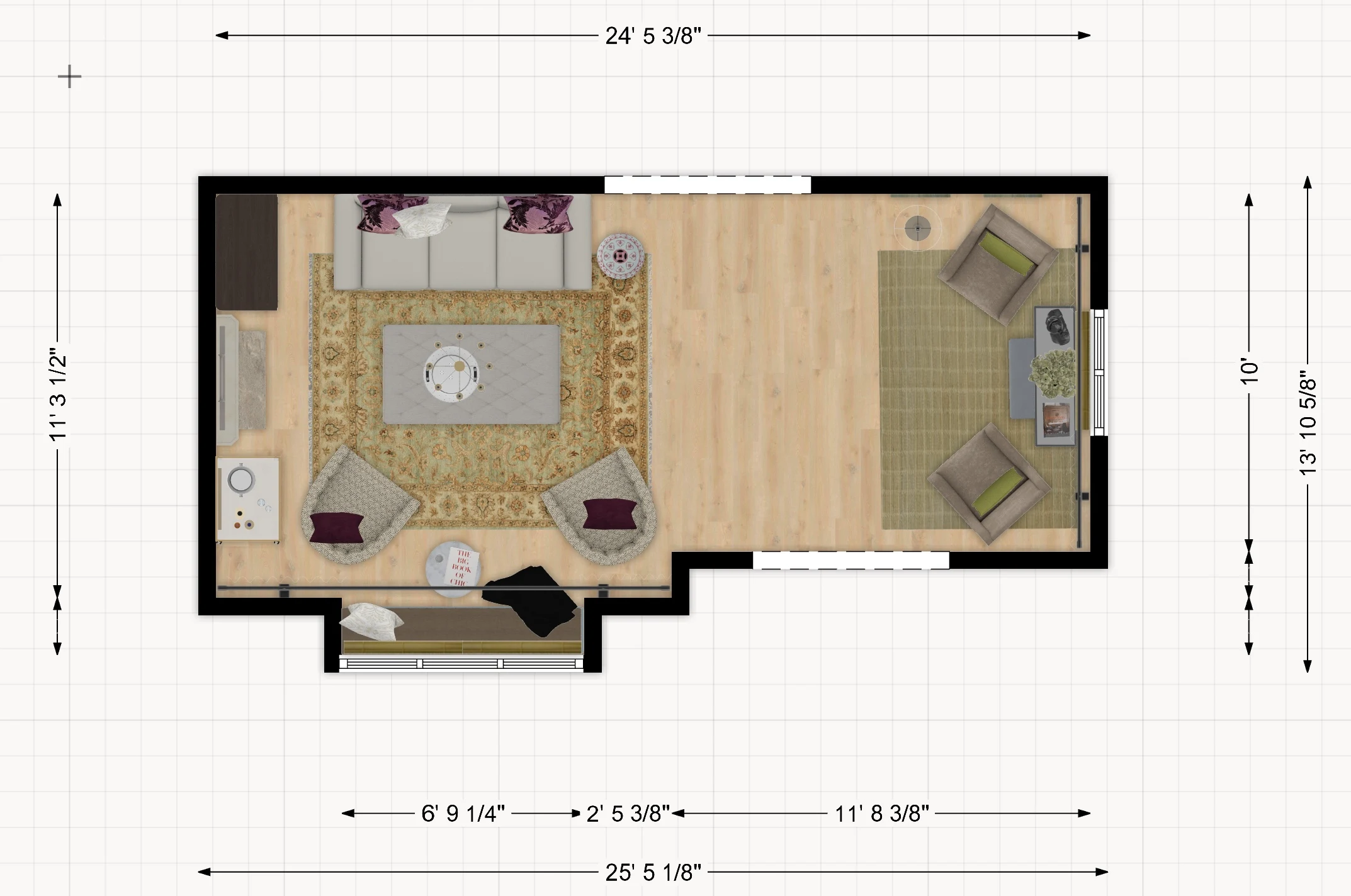
|
| Example of living room 2D floor plan created in Floorplanner |
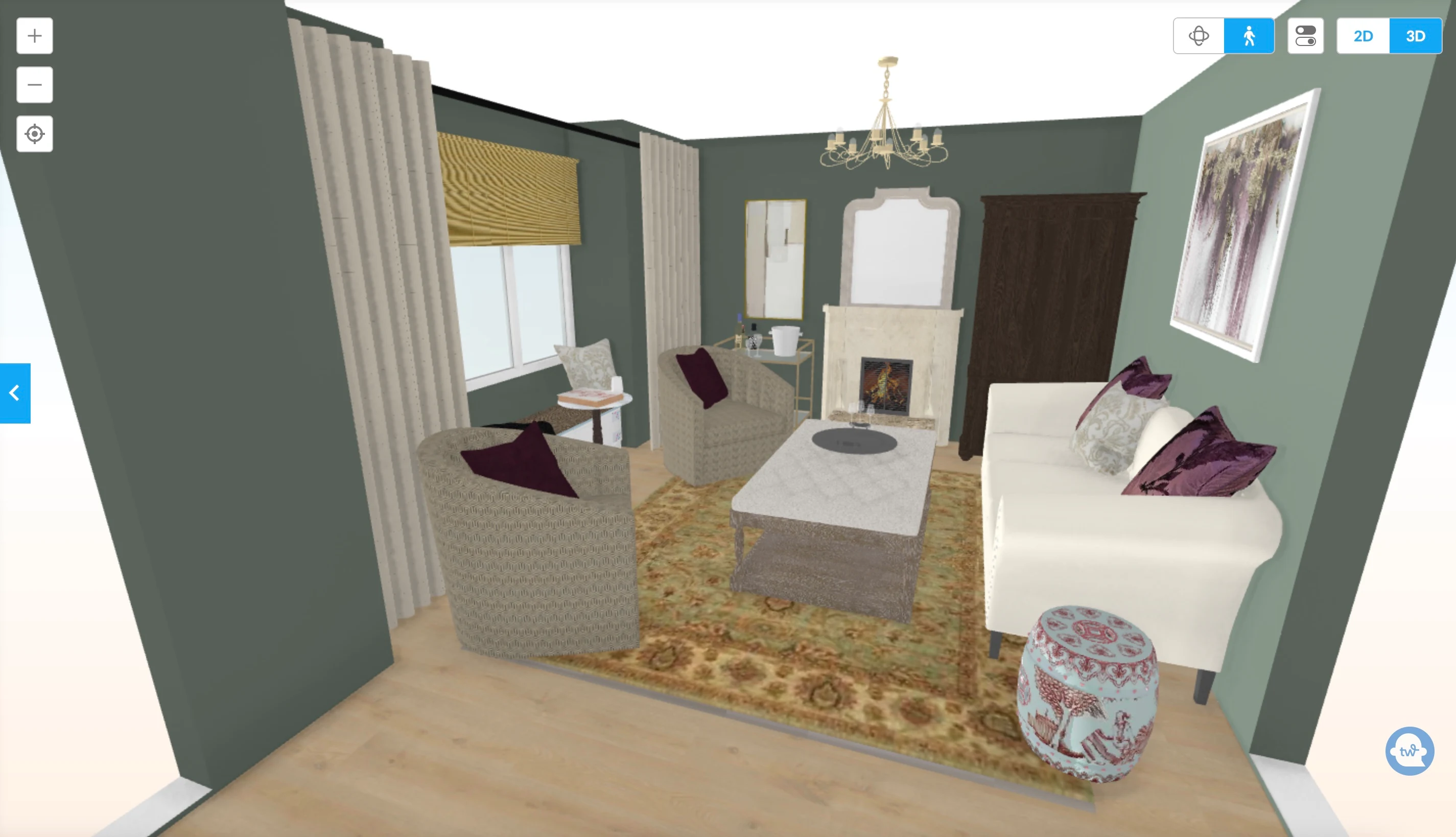
|
| 3D floor plan tutorial from Room Design Simplified course |
Floor Plan Software
Another approach to experimenting with layouts is to create a mockup of the
room using a floor plan software or even just paper and pencil. In my course
Room Design Simplified, I teach you how to do that using Floorplanner, a free floor plan creator
tool where you can make layout tweaks easily and quickly.
Learning how to create a 2D or 3D floor plan can help you visualize
different furniture arrangements without having to move a single piece of
furniture physically. Software allows you to create, save, and revise your
narrow living room ideas easily. You can also save time and money by using
the software to figure out exactly what dimensions of furniture will fit in
your space, before you buy.
By trying out different layouts, you'll be able to find the one that works
best for your needs, maximizes the available space, and creates a
comfortable and inviting room. Join
Room Design Simplified
today and learn how to effectively design a layout for your living room and
all the rooms in your home.
V. Add the Finishing Touches
Adding in the finishing touches is the final step in creating a beautiful
living room. These small details can make a big impact on the overall look
and feel of the space. Ideally, the accessories and lighting you use will
enhance your furniture and layout to really add personality to your room.
Layer in Accessories
Start by adding decorative elements, such as throw pillows, mirrors, and
artwork that complement the furniture and color scheme. Use your vertical
space to make short walls and ceilings look taller. Decorate side tables
with accessories that might increase enjoyment of the room. Examples could
be a vase of fresh flowers, coasters for your drinks, and a candle to infuse
the room with a pretty scent.
For spring, I've brought in lots of plants and flowers (fresh and faux).
It's a great idea to incorporate seasonal greenery, from potted plants to
branches, to add energy and life to your space.
Incorporate Lighting
Lighting is also crucial, as it can help set the mood and highlight specific
areas within the room. Consider using a combination of overhead lighting and
table lamps to create a warm and inviting atmosphere. Select lighting that
complements your furniture style and is visually interesting and appealing.
Arranging furniture in a long, narrow living room can be a challenging task,
but with the right approach, it can also be a rewarding one. By assessing
the available space, choosing appropriate furniture, creating zones,
experimenting with layouts, and adding finishing touches, you can create a
polished and inviting living room that works for your needs and
lifestyle.
Remember to take your time and don't be afraid to try different approaches
until you find the one that works best for you. With a little creativity and
effort, you can transform your long, narrow living room into a beautiful and
comfortable space that you'll love spending time in. I'm happy to say that's
how I feel about my living room!
GET THE LOOK:

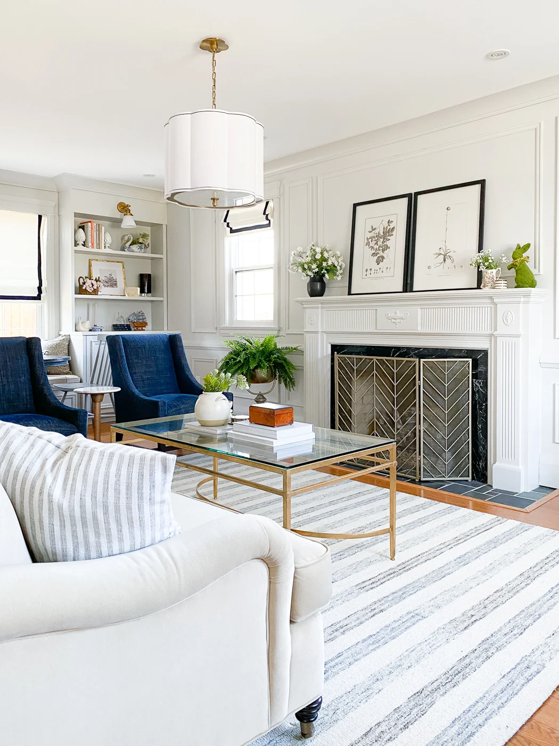
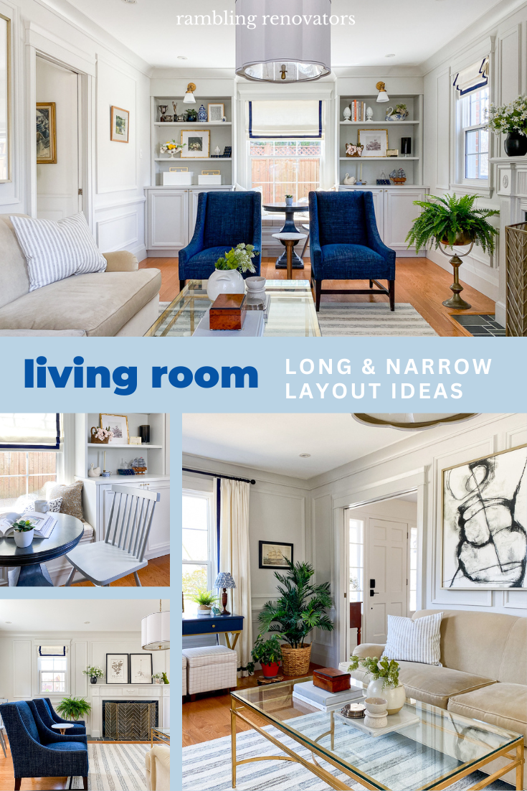





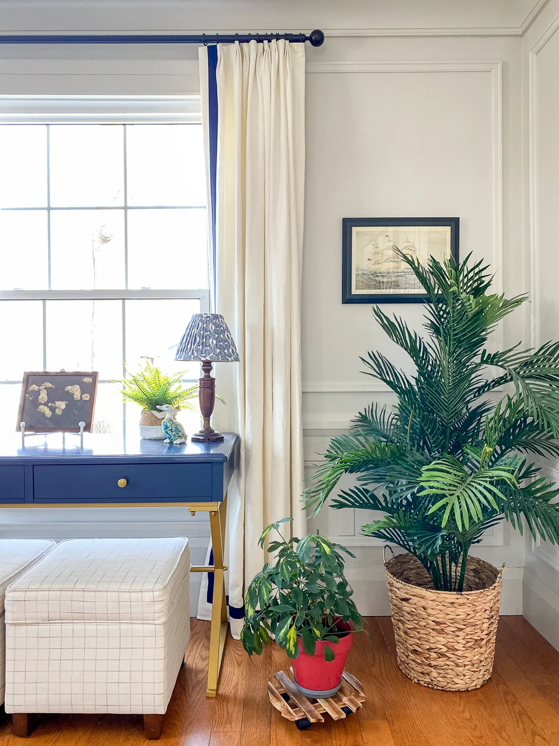
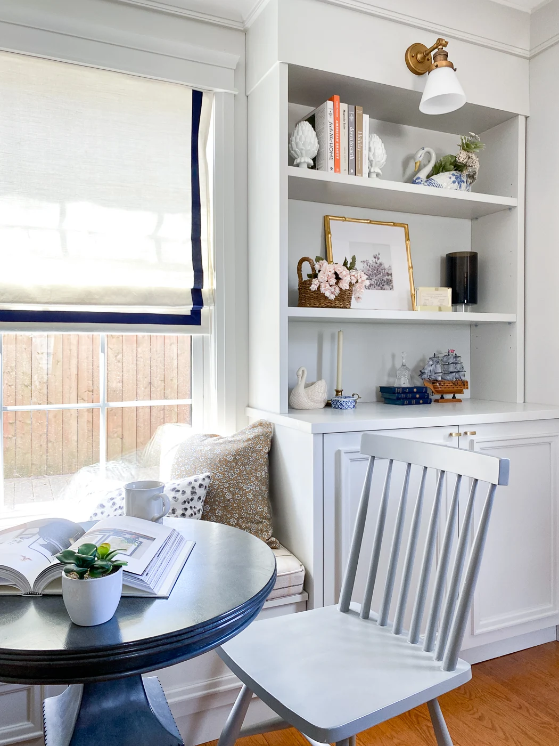

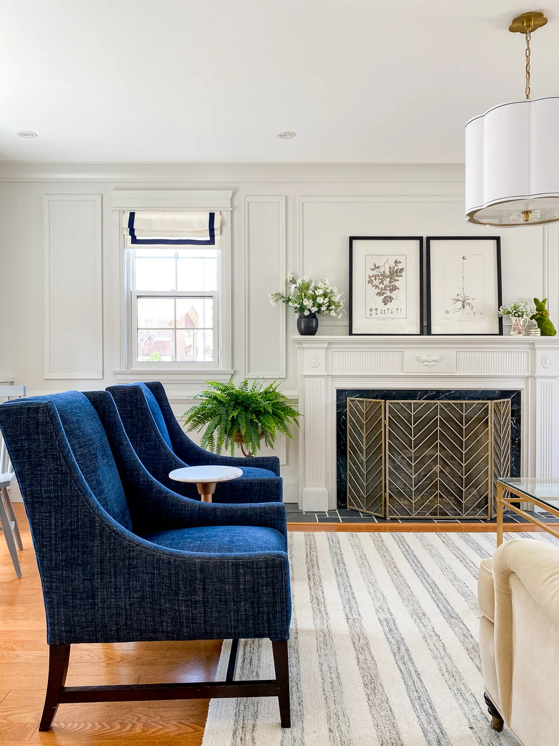



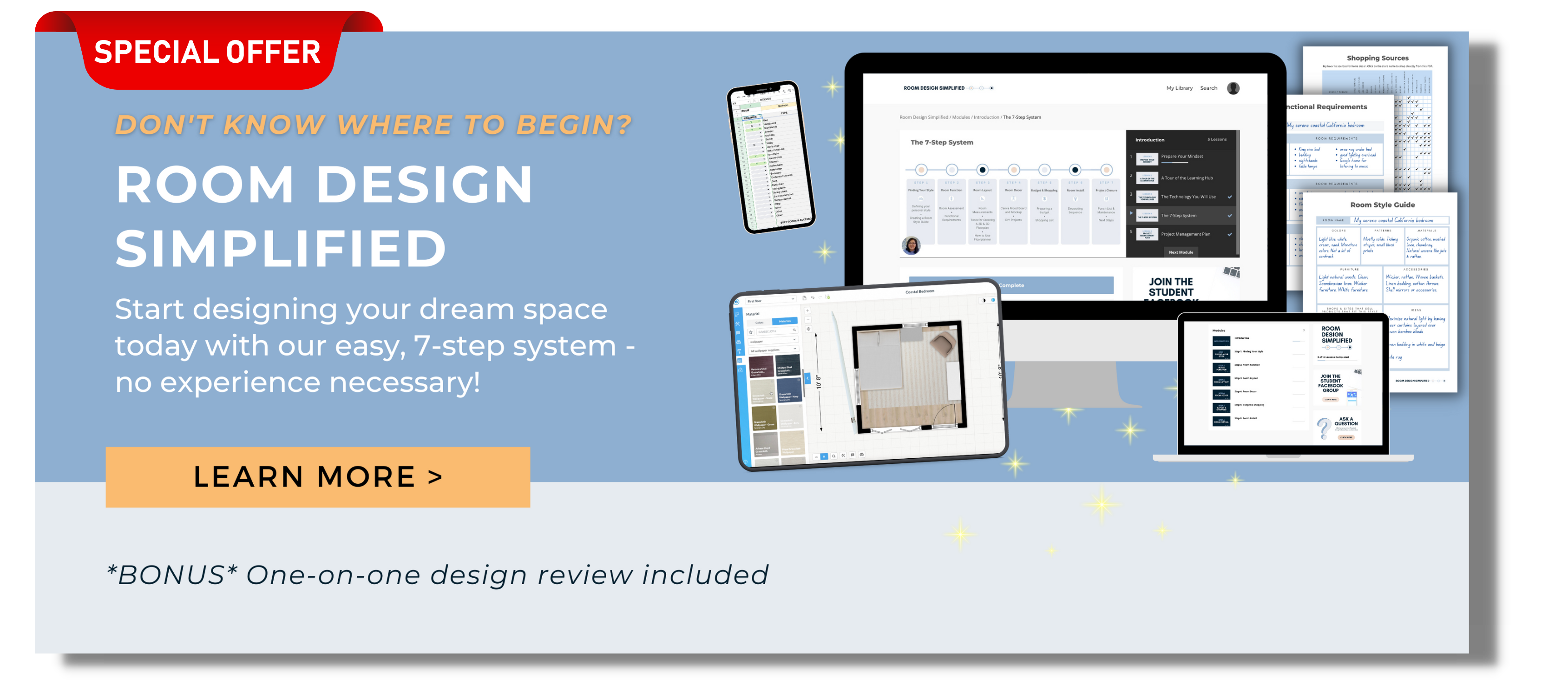
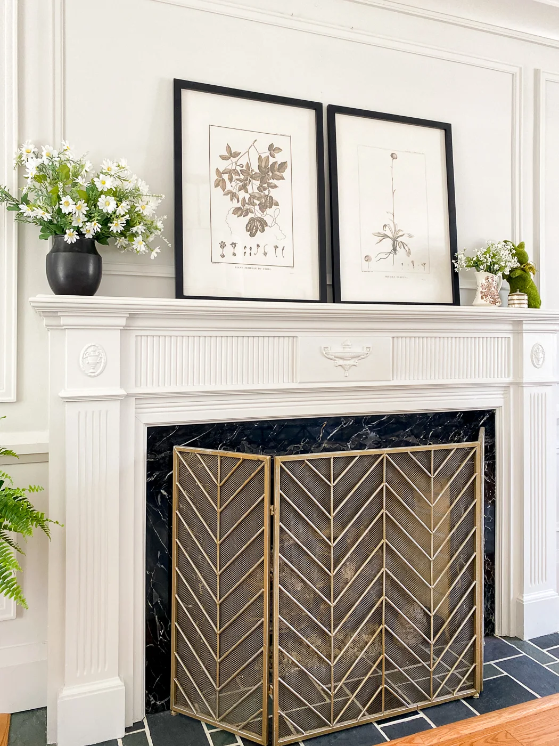
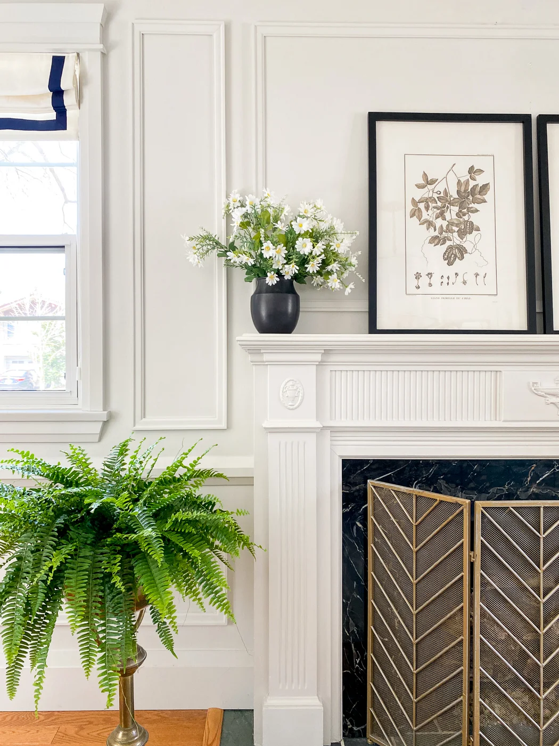
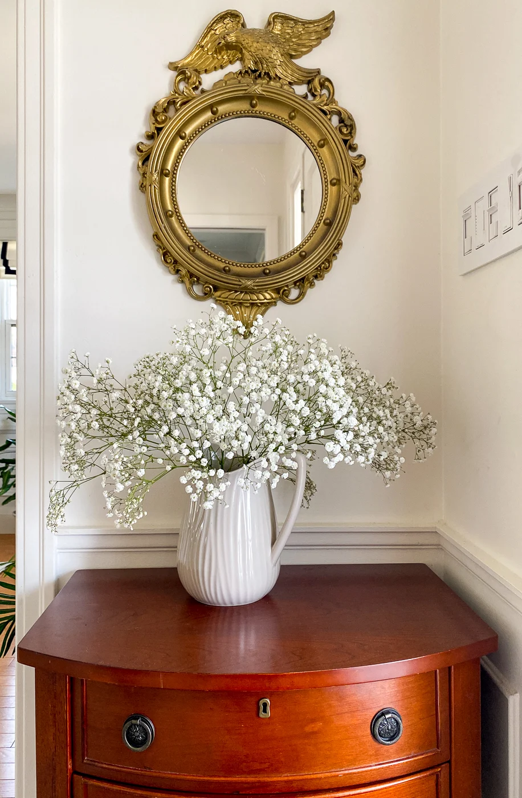
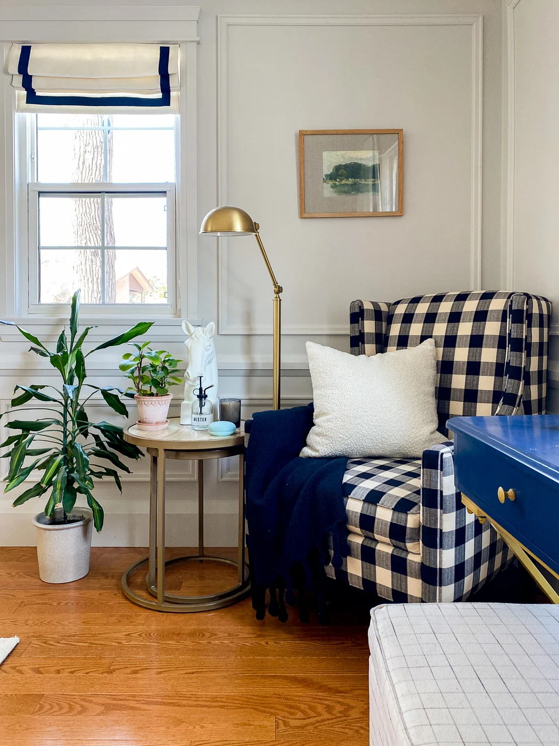



0 comments