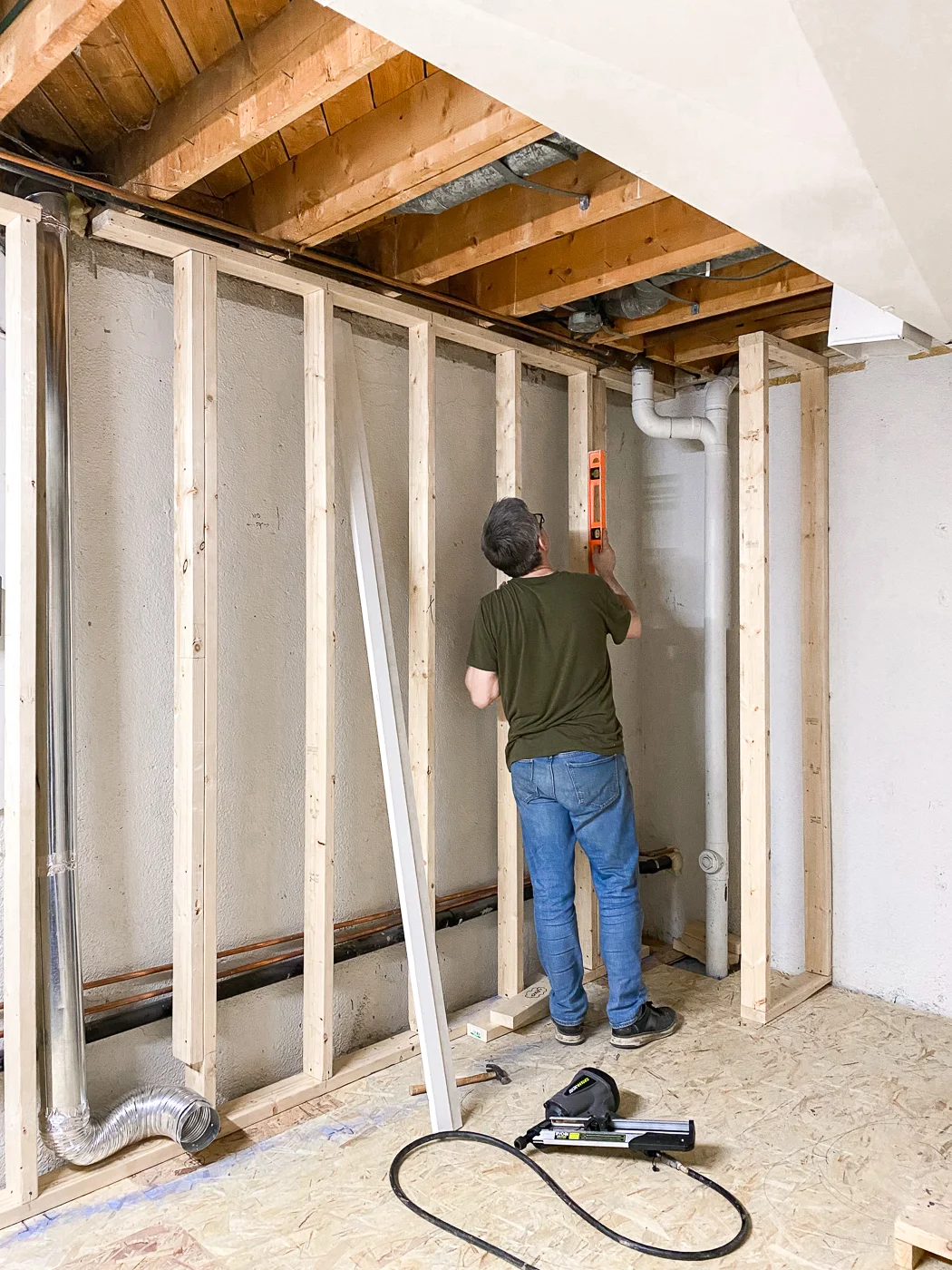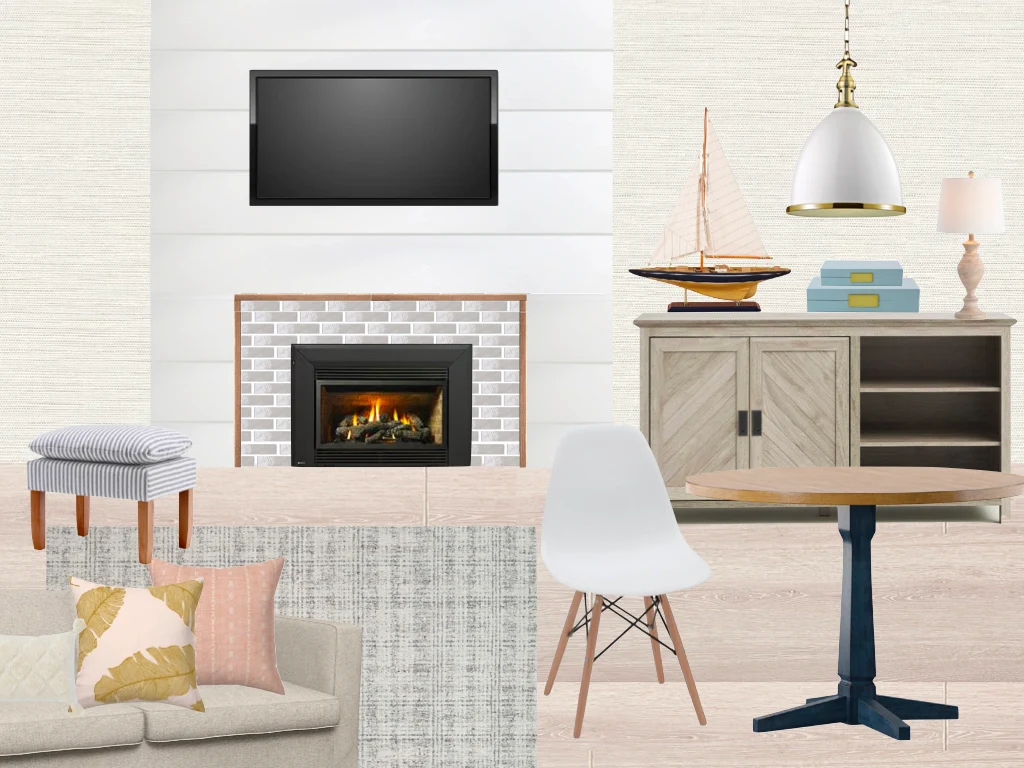ORC Week 5: Laundry Room Design with Vintage Touches
Planning a DIY basement laundry room design takes time. Read along as we create this room from the bottom up in partnership with The Home Depot Canada.
We have walls, people! Week 5 of the
One Room Challenge
is here and I'm excited to tell you that this room is finally taking shape.
After more trips to The Home Depot Canada than I can count,
our framing is up
and you can start to see the shape of our basement laundry room.
It may not look like much, but it took a lot of work (and math) to get to this
point in our laundry room design. Sean has framed single walls before, but an entire room? Never. Not to
mention that he's framing the most complex room in our entire house: three
ceiling heights, working around ductwork, air vents, plumbing, and a laundry
chute.
The most challenging part of all this is ensuring that everything lines up to
where we've planned it. When you're starting from scratch, it might seem like
a world of opportunity, but really, it introduces more unknowns into the
design process.
Here's a little glimpse into our decision process thus far:
- Where do we put the walls and how far do they come out?
- Do the wall measurements line up perfectly with the cabinetry we've got planned?
- Have we built the walls in the right spot to ensure that the future cabinetry won't collide with the overhead ductwork?
- How do we build the ceiling around the ductwork and how low should it drop, making sure we have enough overhead room when you're running on the treadmill? Also making sure there's enough room for the door swing into the room?
- Does the cabinetry placement and ceiling height allow for enough room to bring the laundry machines and the treadmill into and out of the room?
I could go on. A million of those little decisions have played into leveling the floor, laying out the room, and building the framing.

Despite all of these challenges, we are having so.much.fun! This is really the
kind of work Sean gets excited about. I'm excited, because once the framing
is up, electrical work and drywall can happen soon after and we can get onto the
pretty things!
Laundry Room Design
As much as I enjoy the construction work, I did want to share my laundry
mood boards with you! As I mentioned last week, we're thrilled to be working with The Home Depot Canada on this project. One of the things I love about working with The Home Depot Canada is that they offer most everything we need, all in one store.
I love the convenience of being able to buy everything - from framing and flooring materials, to pre-assembled cabinets, to lighting and wallpaper - from one source. Not to mention the convenience of shopping in store, online, and having the option to have materials delivered right to your home.
That delivery convenience is one of the reasons I'm hopeful we can finish this project close to the ORC deadline. If everything goes according to plan, drywall, shiplap and cabinetry will arrive on site just when we need them.
In Week 1, I shared the 3D plan of the basement laundry room. While this video gives you a great idea of the layout, the scale of things, and how the space will feel, it wasn't an entirely accurate representation of how I wanted the room to look.
Here's my decor plan for our basement laundry room. As you can see it feels traditional & coastal, like the rest of our basement.
-> Want to create a mood board of your own? Here's how to design a mood board in Keynote.
Assembled Kitchen Cabinets
One of the main design elements in this room was the cabinetry. It was a no-brainer to choose the Hampton Bay Assembled Kitchen Cabinets for this room. Here's a few of their awesome features:
- cabinets are fully assembled and ready to install
- they are finished on all sides with matching top, bottom, and side panels. No need to add end panels or paint to cover exposed sides!
- the cabinets are available in store or for delivery. You can see and touch them before you buy
- they come with a limited lifetime warranty
- you can use the cabinetry in any room, from kitchens to mudrooms to laundry rooms
- they come in three colours (white, dark brown, and grey) with dozens of cabinet options
- the line offers matching accessories like toe kicks, end panels, crown moulding, and filler panels
That last point was especially important as we'll be creating some DIY open shelving to match the cabinetry. I'm confident we can achieve a complete, fitted look using end panels available in the line.
The walls themselves will be covered with a mix of peel and stick wallpaper in a neutral grasscloth pattern, and shiplap. It was important to me to have some shiplap in this room. We've used it throughout the basement, on the craft room walls, and on the basement fireplace. Repeating materials gives a sense of continuity and helps a space feel complete.
To change things up, I've chosen a narrower shiplap (5 5/16" wide vs the 11 1/2" in the craft room) and we'll be installing it vertically instead of horizontally.
I'll finish off the room with fun accessories like a mini ceramic lamp, amber hued spray bottles, and the rolling laundry cart which I purchased when we first moved into this home. Six years later, and I'm finally getting the laundry room to go with it, lol!
Basement Design
One important design lesson I've learned over the years is to never design a room in isolation. You need to consider how the room looks in context of the whole home. Do you want it to stand out and look different from the rest? Do you want it to blend in?
I learned the hard way (hello yellow & brown wallpaper in our old dining room) that colour palettes from room to room need to work together. They don't need to be exactly the same, but rooms should complement one another.
We're carrying the laminate flooring from the adjacent craft room and basement family room into the laundry room as well. I'm planning to tie the craft room and laundry room together by painting the doors the same colour.
Right now, I'm thinking a deep sandy taupe will work and keep that light coastal feeling throughout. I'll also switch out my accessories to grey and peach hues to bring greater consistency.
We finished our basement family room in similar neutral sandy tones last year. It too is light, airy, and features coastal accents and washed wood finishes.
The laundry room is the last piece of the puzzle and the last unfinished space in the basement. I'm really excited to see it all come together!
There's not much time to get this room finished before the ORC deadline at the end of May. Whatever happens though, we'll have learned a lot and will have a great new space to enjoy in our home.
Head over to the ORC blog to see how all the other participants are doing!











0 comments