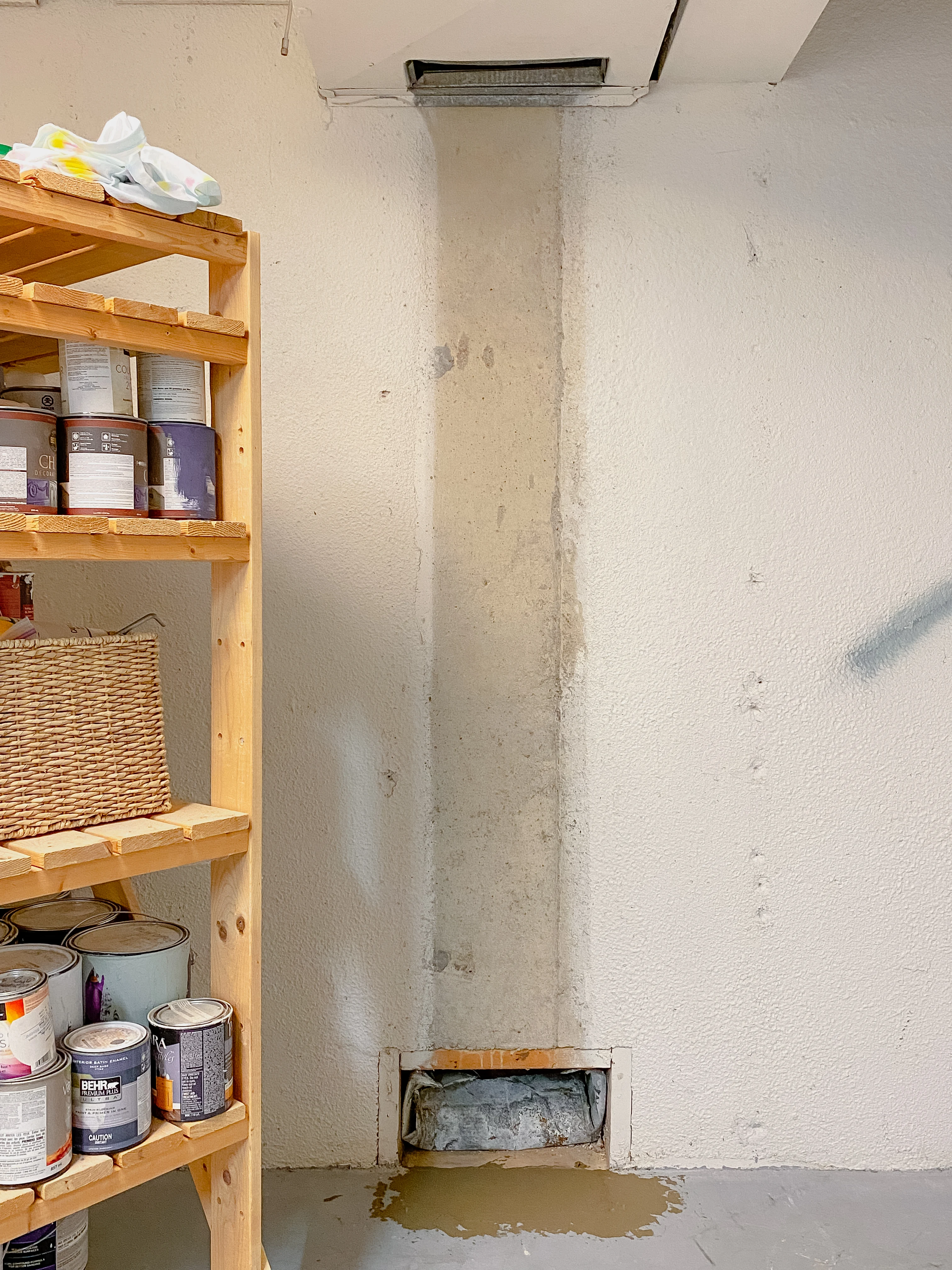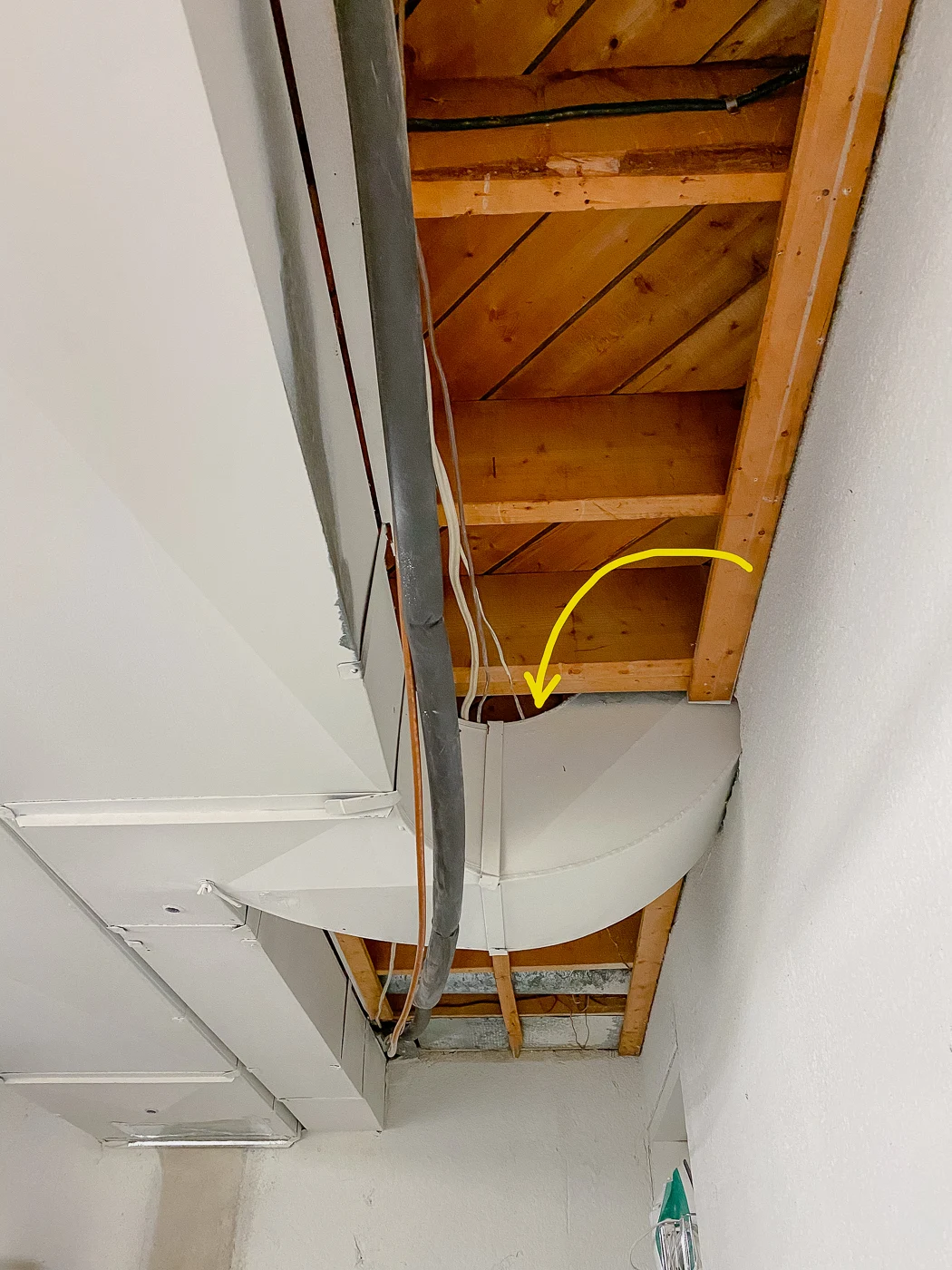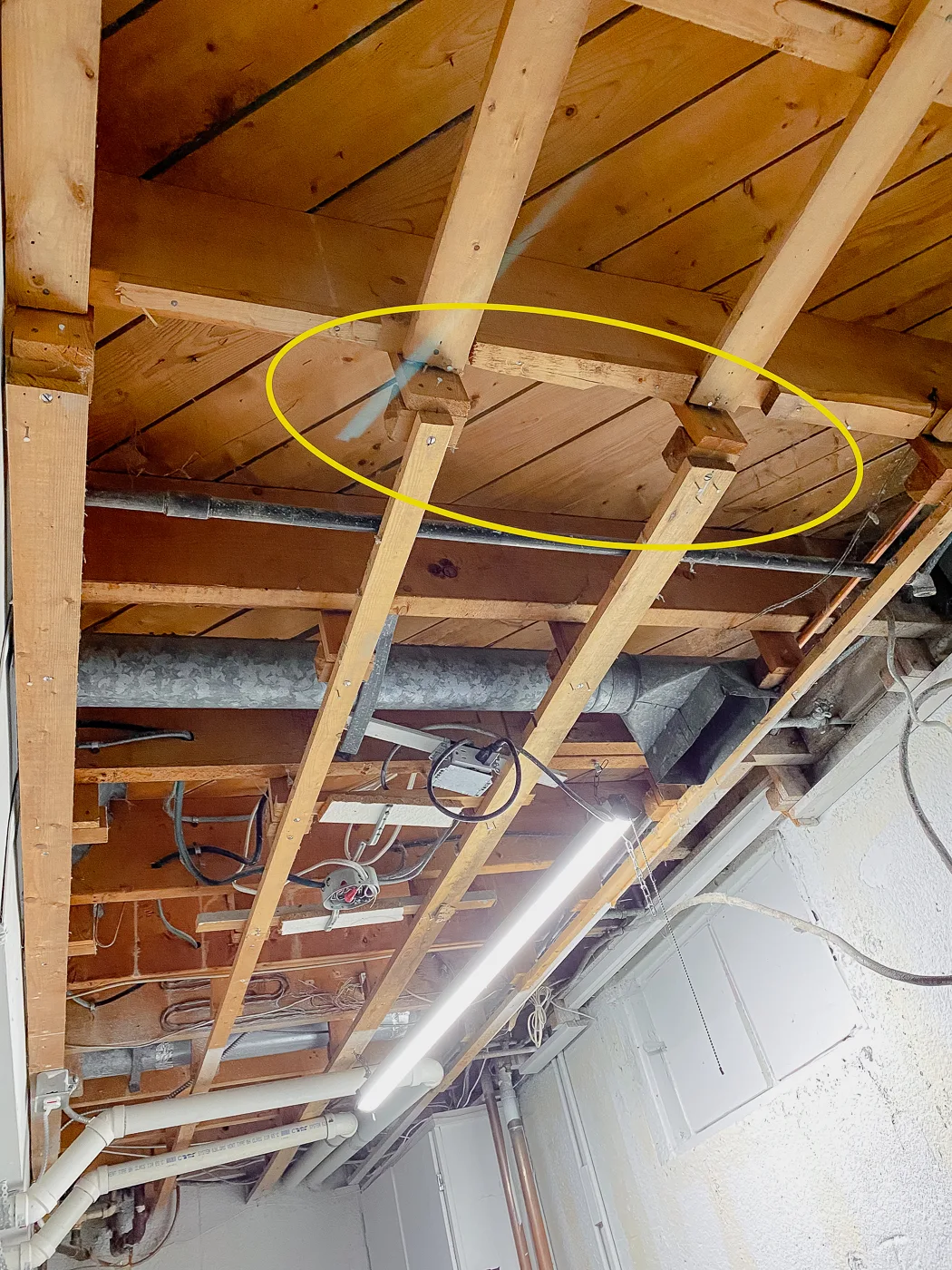One Room Challenge Week 2: Getting Dirty In The Laundry Room
It's Week 2 of the One Room Challenge and our laundry room... still looks pretty much exactly the same. If you missed Week 2, catch up here.
If you're new to Rambling Renovators, welcome! My name is Jennifer. I
help people create functional and beautiful homes, I help brands create digital content strategies, and I've been writing
this blog since 2007. I live with my husband and daughter in Toronto, Canada
in a centre-plan, colonial style house that we've infused with the fresh
traditional style we love. We DIY all our renovations and have a fondness
for architectural details, built-ins, and classic decor. See our home
renovations
here.
As with every renovation, you need to get through the dirty, boring, but
necessary tasks before you can get to the fun and pretty work. For our
basement laundry room renovation, that means a little bit of demolition and
getting the professionals in.
We started the week by removing an old duct. Our HVAC guy came by and
confirmed that the duct wasn't in use and we could rip it out. So that's
what we did. (Follow along on Instagram to watch our renovation happen in real time!)
After we got the duct out, Sean patched the floor using
concrete mix
we already had on hand. Then we had to let it sit and harden for two days.
Next task was to remove the ceiling above the air ducts. The electrical wires and air conditioning pipes hang down into the room and we need to move them to sit above the ducts. The electrical wires have already been moved and later this week we'll have the freon line rerouted. Then, we can frame a nice clean ceiling and the wires and pipes won't be visible.
The yellow area shows where the ceiling dropped to accommodate a low hanging gas line. The gas line is no longer in use so our HVAC guy cut the line back and now we can remove the strapping, take out the pipe, and create a higher, level ceiling.
Like I said... boring but necessary tasks happening over here! But there's lots of fun ahead. Next up is levelling the floors. We've never used self-levelling cement before but we're excited to give it a try. Then, after the floors, we can start framing the new walls.
You'll notice that the first task "finalize the laundry room layout" still isn't checked off. Unfortunately, we've got lots of weird angles in this room and need to frame out the space before we can have clear measurements for the cabinetry. Unlike other projects, I can't plan this one from start to finish at the beginning. Some decisions will have to be made as they happen.
If anything will prevent us from finishing this project in eight weeks, it will be getting the cabinetry in time. There are still product shortages happening so we might have some challenges in the coming weeks. I hope you'll stick around and join us for all of them!
Now head over to the One Room Challenge blog and see what all the other participants are up to! This the 10th anniversary of the ORC and there are over 500 people participating this round so there's lots of DIY and decor inspiration to be found!







0 comments